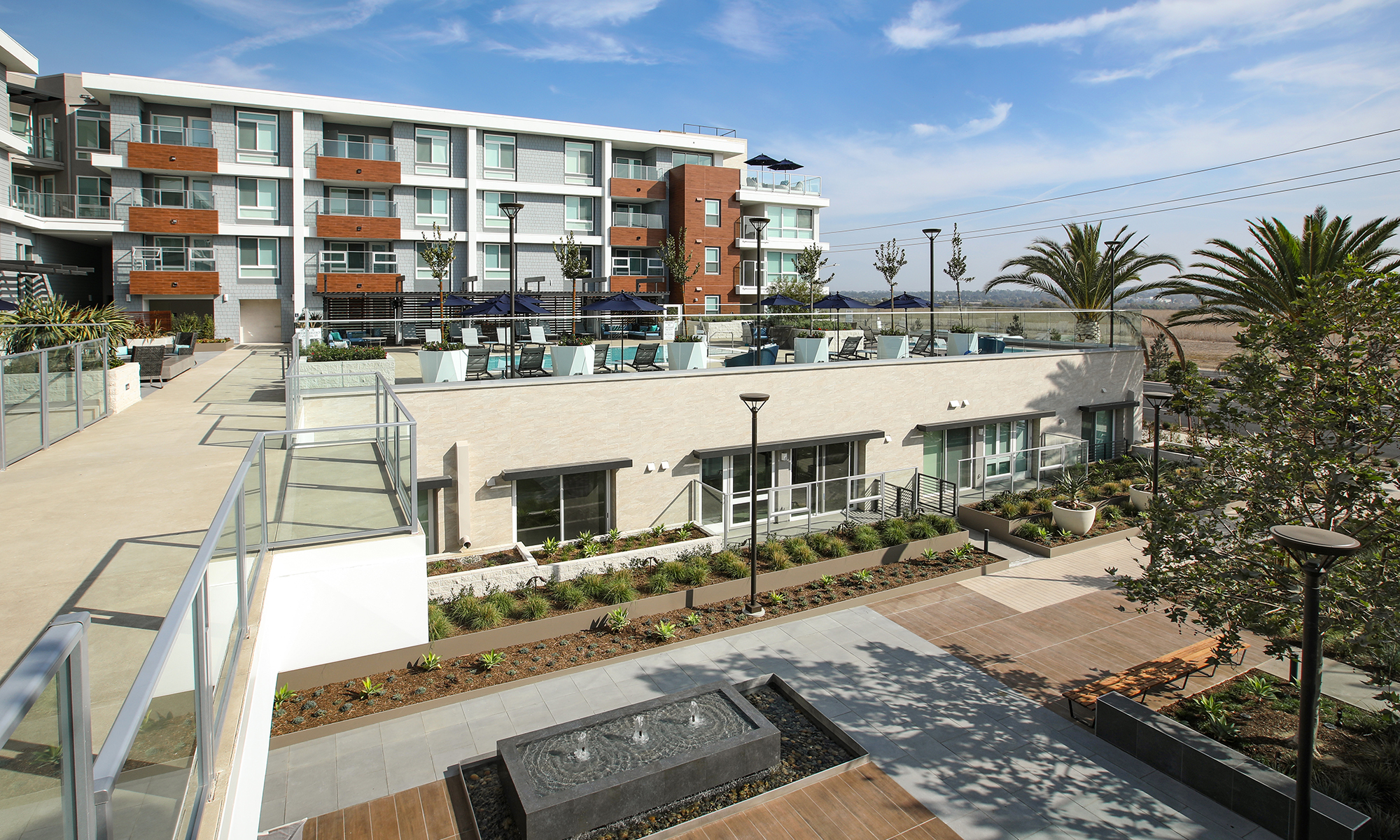
One Uptown Newport
Newport Beach, CA
ARCHITECT
Thomas Cox Architects
DEVELOPER
The Picerne Group
CONSTRUCTION
Type V over Type I
TOTAL UNITS
460
STORIES
4-story Wood o/ 2-story Concrete
Uptown Newport Mixed-Use Apartments, Retail, and Parking in Newport Beach, California. Project is comprised of two 4 story podium style (Type V wood framed) apartment buildings over a three and four level Type I parking garage with some retail space, open space, pool, and spa.
Wood framed buildings (residential): two, primarily four story buildings with a total of 455 units. About 416 stacked flat units (with no lofts) occur over a concrete podium, with the balance of units below the podium and framed with non-structural light gage steel.
Concrete structure: Concrete podium deck one level above grade plus parking / mixed use levels below. Total of approximately 160,000 square feet of elevated podium decks supporting the apartment structure, and a total of approximately 360,000 square feet of elevated parking / mixed use decks supporting parking levels and, at the grade level, non-structural metal framed partition walls for units and retail space.
At-grade and basement foundations: shallow footings (no caissons / piles) with conventional reinforcement
